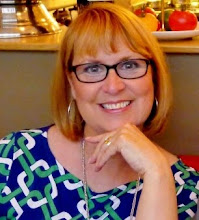"MOLDING!"
In my last post I shared our entry hall with you all, and I mentioned I would share the rest of the molding we did throughout our living area.
To say we are happy with the results is truly an understatement. My hubby did a lot of molding work in our last home so this addition makes it feel more like home to us. Who says a small space (53"x93") can't look grande?
We had crown molding added to the entire living area. Talk about a quick transformation! Once it went up they had it caulked and painted in no time.
Here it is in the great room, we also adding molding around the opening of the niche. Originally I had planned a frame inside the inset, but opted to wait and see if it needed it once all the molding was done.
I have a policy that I use for myself, "When in doubt don't," and I truly wasn't sure if it would need further attention so I am waiting.
Update: Now that I have lived with the finished project I have decided I DO want to add the frame on the back wall. I think it will give more dimension to the area.
(before molding was added)
You can also see the opening into a little hallway on the left side of the TV niche. Since it is a part of the TV wall we are also addressing that area with a new hanging light fixture to give it a finished look.
This fixture ties in my use of black, white and aged brass that I used in my other light fixtures in our home. Repeating elements makes for a nice visual flow.
One of the nice surprises that came out of this project was how he treated all the curved corners.
We have two corners that were treated this way, one in the kitchen and a smaller one in the great room at the edge of the fireplace wall. I love beautiful detailing and this really is pleasing to my eye.
He also used the same treatment in my kitchen area on the curved corners. This is a picture before it was caulked and painted.
A nice finishing touch to that one corner, it almost looks like a column.
The opening from the kitchen to the great room is about 12 ft. I wanted it to say a little more than the other door openings, but not too much as to shout out, "Look at me!!" It had to have a visual flow.
I took my cue from my Dutch cushion mirror over the fireplace. (note, again repeating elements)...
I have seen this design in historical homes, including the White House, but I did not know what it was called. I literally spent the most part of one whole day researching it.
I found out it was called shoulder architrave. Can you see the shoulders, and the recessed part in the middle where the neck would go.
Since my area was over 12 feet I did not want the recessed part. I just wanted it to go straight across. I found that this was called earred architrave.
Here is a picture of the treatment I wanted. I knew that proportions were important so I worked with my contractor to get the look I wanted. This was the first time he had done this treatment. He likes it so well he wants to do it again.
Here is a closeup of the molding before it was painted and caulked so you can see the details.
Here is a closeup of how it turned out. It looks exactly how I had envisioned it. Simple, classic, says a little bit but not too much!!
Now that we are done it is time to review the project and make some final tweaks.
In the entry hall I originally wanted a very small pencil size framework on the ceiling in black, but let my hubby and contractor talk me out of it. I used my, "When in doubt, Don't," or in this case "When in doubt, WAIT!"
I have waited and once I saw the lighting going up I knew I wanted it in the design. So we are going to try it out. Here is inspiration picture...
The molding here is a bit wider than I envision for my project.
The other area my hubby wanted to wait on, that was in my original plan was to use one more of the over head lights that I have in the entry a bit further into our home as you enter. I agreed to wait, but I KNEW I wanted it, and that it would look great.
After it was all said and done, he agreed and the new fixture has been ordered and it is on it's way.
Items left to do:
1. Black pencil trim on entry ceiling
2. Frame molding back wall of TV niche.
3. Hang scalloped fixture on other side of entry doorway.
4. Hang light fixture in little hall next to TV niche.
Then we will be DONE and DONE
I promise to show you all the final details in another post once we are totally done with this go around!! You realize there will be more projects in our future, but this was the big one for this year!! Thanks for following along on our new journey!!

























