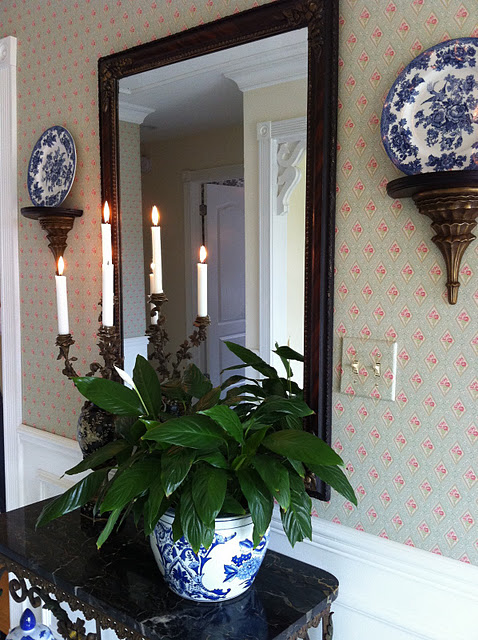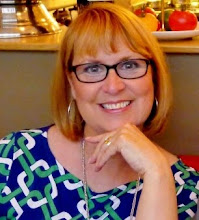As many of you know I just had two of my blogging friends here visiting me in California for five days. As they entered my home they both remarked on how different my home looked in person. They had an idea of what it looked like through the images I had posted on my blog and in the Puttzer chatroom. I was surprised at how surprised they seemed to be.Well not really since I am not very good when it comes to taking pictures.
They said it was larger, more open, and brighter and lighter in person.
I am so glad they got to see it in person, but more importantly I am glad I got to spend such a fun time with them for five days!!
Since they seemed so surprised and I needed to add images for my navigation bar above I thought I would do a post that took your through my home. It is a bit lengthy and full of pictures. I hope you enjoy!!!
MY HOME:
Welcome to my sweet little piece of California Suburbia. I live in a 1970's ranch. We are the original owners, and this little home has proved to be a wonderful place to raise our three son's. It is now the home that our grandchildren come to visit, Grammy and Papa.
This is where I sit in the mornings listening to my fountain and birds as I drink my first cup of morning coffee.
The impatiens love their spot under my bay window to the left of the porch.
You enter into my home through a full French door. I love the wonderful light that streams in first thing in the mornings.
Welcome!!!! If you look to your left you will step down into my living room with the bay window that you saw from the outside of the house...........
This room was called, "The quiet room," when I was raising my boys. We read books in here, played the piano,which has a new home now, and good visits with family and friends. I use every single room in my home!!
As we step back up into the entry we will be going to the right where we will be entering the area where we do most of our living and entertaining..........
You can see the kitchen breakfast bar through that door. The kitchen dinette will be on your right and the U-shaped kitchen will be on your left as you enter............
It was amazing to me what a little bit of molding and paint could do to transform my 1970's kitchen into the sweet vintage look it has today. It is one of my favorite rooms to be in.
We took out the overhead fluorescent light box (remember those?, what were we thinking back then?)
By adding stacked moldings and a vintage chandelier from the 1940's it looks totally different.
We purchased two new glass front doors and added lighting inside. The back of the cupboard is covered with mirror for more reflection and a window-like feel. I have great fun changing out my dishes for the different seasons.
This is the look of my kitchen cupboards for the majority of the year, since all white dishes are what I use on a daily basis.
As you continue through the kitchen you will enter into my family room. It is truly a "family" room!!
If you need to use the guest bathroom you will go back through the kitchen and you will see it straight ahead of you......
As you continue down the hallway the first door on your right is the play room for my grandkids. It is a favorite hang-out and a great place to read books and sleep, especially in the nook with the curtain pulled. It is like their own private tent.............
If you continue down to the end of an almost thirty foot long hallway you will enter my Master bedroom. I love to sleep in this cozy room. I am a big fan of the ocean and I wanted my room to evoke the feeling and colors of the ocean waves. I must admit I think my blood pressure lowers upon entering this room............
That is the end of our tour, but not the end of my time, "Enjoying the Process," with my loved one's in our little California suburban home.
I hope you enjoyed your visit here,
Kathysue



























































