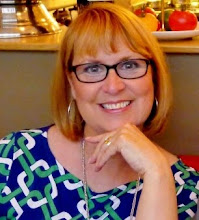This
past Monday we got to go into our house for our pre-drywall walk-thru
to make sure we got all of the electrical changes or add-on etc, that we
wanted.
Doug listened intently while I flitted around taking pictures and important measurements! I had my own agenda!!
It was so fun!!!
One of the features we THOUGHT our home was coming with we found out it won’t have and I did a happy dance inside.
See the arches!
I don’t mind the one big one leading from the kitchen, but the others were causing me angst!
It
was also going to be an extra cost to us to make the wall flush for our
TV area, since I have some plans on adding some architecture to that
wall.
Needless to say when I got the email verifying NO arches, we were both very happy.
Here
is the picture of that wall! We have a fireplace on the right and where
you see my hubby standing is a 92in. wall where a console table and TV
will be hung on the wall.We thought we were going to have an arch like
pictured below…….
Worked for this homeowner, but just not our style so NO ARCHES for us.
I
was noticing as we walked around that all the door frames were squared
so I mentioned if they were going to be arches wouldn’t they already be
framed as an arch and he said yes, but I still asked if would double
check the master plans to make sure for me.
Whew!!
This is our entry with a temporary door. Small but big enough for one of my small console tables. I have plans for this area!!
Our Great room, however I am referring to it as our family room. After all it is not GREAT, kind of more medium.
Love all of the windows since I am all about light, and fresh air. We have 10 ft. ceilings throughout the house.
The two windows at the end of this room is our dinette.
This
is the dinette wall that has the funny little windows that did not make
any sense, I am happy to report they are not as bad in person as I
anticipated, so that was another good discovery.
Our galley kitchen, the pipes coming up in the floor is where the sink will be and the 9 ft. island!!
Where the ladder is standing will be all the kitchen cupboards. Here is a picture of the model so you can have a better reference..
AND
Next, onto the master bedroom……
The three windows that you see are the back wall facing the backyard. We added the large window in the center for a view.
I am so glad that we did.
The side wall in our master is where our night stands will go under each window, and the bed in the middle.
It couldn’t be more perfect for us.
That’s about it except for one more thing!!! You are about to see something you will probably never see again!
Me wearing orange!!!
 It did say VIP on it, I guess that was suppose to make us feel important!!
It did say VIP on it, I guess that was suppose to make us feel important!!












