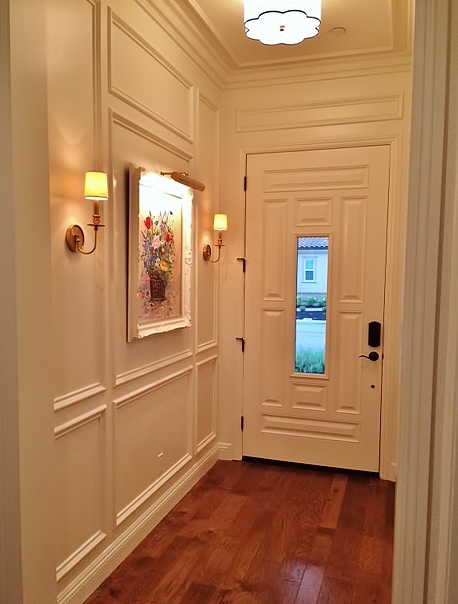This last week has been a whirlwind of activity for us.
The entry hall is almost complete, a few finishing touches and it is done. I am beyond happy with the results and it has surpassed my expectations.
Before we ever moved into our new home the entry hall was one of the first areas I wanted to address.
The entry to your home is so important, it is the greeting your guest will see first so it should be welcoming, and an introduction to what they are about to see and experience in your home.
It is always hard to leave your vision in someone else's hands, but I truly found a wonderful contractor that listened and understood the look I wanted.
This is how our entry started out.....
It is a small space measuring 53 X 93in. Luckily we have a little window in the door so we get some light otherwise it would be like a dark closet and this girl has to have light. If I don't have natural light I will provide the area with artificial light.
Here is the space as the carpenter is doing his thing!!
I knew exactly what I wanted so we taped out the design for the contractor to see. Proportions were and ARE so important and I knew I had to get this right.....
We have 10ft ceilings and the plan was to panel the entire wall from floor to ceiling.
Every single wall has a paneled treatment. My poor husband hung that picture 4 different times until we had it right. Remember proportions have to be right.
You can see in this picture that the panels are starting to go up. With each step I became more and more excited.
All the doorways were wrapped and cased. The rounded edging that is used in this home is perfectly lovely, but this girl loves molding, and the finished look it gives to a room.
With every piece of molding that was applied my vision became a reality........
Even the smallest slice of wall was addressed. I wasn't sure this would look right since it is so small and I am all about proportions, however my contractor reassured me it would look good and by this time I trusted his judgement. Now this is one of my favorite parts!!
This is the opening that leads into the hallway for the guest room. It is kind of like it's own little wing.
This picture shows our ceiling. Now this is where the design plan changed drastically.
Originally I wanted a tongue and groove ceiling with a very small pencil thin black trim next to the crown on the ceiling side.
However, I literally woke up one morning and realized that the paneled walls had a much more formal look and the grooved ceiling was too casual so I opted out for a framed ceiling like we had in our previous home.
You will notice no black trim either. I let the contractor and my hubby talk me out of it. They did not quite see my vision on this point, however that is going to change in the very near future.
Now it is all painted and dry so the electrician can come in and install the lighting.
This is where I get nervous. Seriously like dentist chair nervous. You see he was going to cut two holes for sconces and one in the middle for a receptacle to plug in the portrait lighting.
I literally go out of the room when they do this. I keep telling myself it is all fixable if something happens, but it still makes me a nervous wreck.
The hole drilling and the wiring were all very successful and we now have light!!!
There will be some adjustments made on the lighting, such as the portrait lighting is way to bright so we have to get different wattage for that and the sconces need white shades, but I am also going to try black shades on them as well.
There is going to be a slab mirror installed behind the oil painting to further open up the space. You can see in this picture the sconce shades are a soft cream, which I like the contrast very much. However with the overhead lighting I chose I need white or black.
I was so excited when the over head light fixture went up. I have had this on my radar for 3-4 years now so this was kind of a dream come true. I love it's crispness with the black trim and the soft curves in the scallops.
Can you see now why I want to add a small pencil size black trim on the ceiling!? I can totally see it now that the picture is almost complete.
I think in this picture you can see why I also need to change out the sconce shades to white or black, I am also going to try white with black trim as well.
Here are some pictures I took this over cast rainy morning. I love the soft glow in the room now. To say I am pleased is truly an understatement.
We also did crown molding throughout the living area and wrapped all door openings and the TV niche. I will show you that later. It totally enhanced the look of our home and we are both pleased as we can be.
Still a few more details to add, but for now I am just going to enjoy walking into my entry hall that is all aglow!!






















