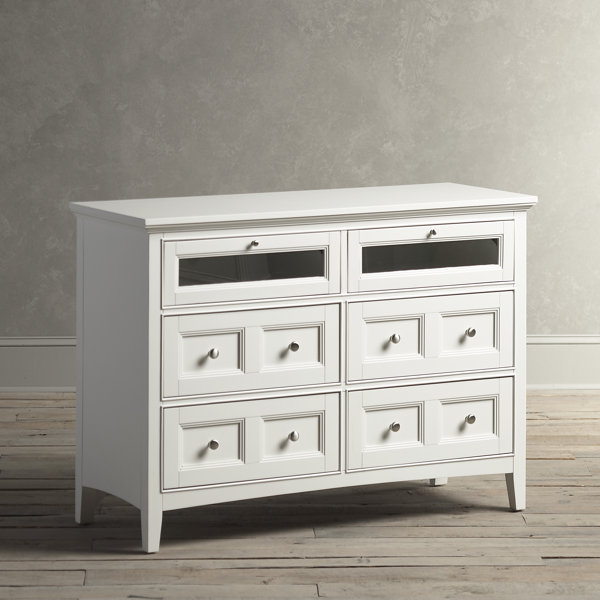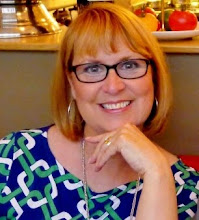I love the design process, and trust me it IS a process. One that you need to take time, and do some deep thinking, and careful planning.
It has been so fun for me to treat myself like a client, and delve into what I really want my new home to look, and feel like.
PLANNING IS IMPORTANT!
Luckily
I am pretty solid in what I like in my home, and the style I like.
However, once you start looking around even I find more than one look,
or direction my home could go towards.
This
is why it is so important to plan it out carefully and really try to
stick to the overall style and design you want. If you just start
purchasing elements without a plan you just might end up with a room you
never wanted.
STUDY AND DO YOUR RESEARCH
In
studying rooms, and analyzing what elements I love I have realized I
can go a more traditional, elegant coastal look, or I can go a more
traditional, relaxed coastal look. I have to admit I probably will have a
touch of understated elegance in my home, I just seem to gravitate
towards that look.
THROUGH THE EYES OF A CHILD
Even
my granddaughter at a very early age when asked by her Mom if they
could do something to their home to make it be like Grammy’s home, she
replied, “NO!” in a very matter of fact manner.
When
asked what she liked about Grammy’s home so much she said, “ It’s just
fancy!” Of course you have to realize at that time we were reading the,
‘Fancy Nancy,’ books, but we were both amazed at her observations at
such an early age.
So I WILL have a touch of fancy here and there, but overall I wish to achieve a more casual look and feeling.
I Did My Research
I came to this conclusion after looking at several of the elements that I want to incorporate in my home eventually.
This will be a process over time for us, it won’t all be done at once. Time or budget will not allow for that.
That is another reason that it is important to have an overall, flexible plan.
I
already have my base furniture pieces, and will actually only have to
purchase, maybe two items. I will know better once we move in, and have
everything in its proper place.
One item I know for sure that we have to purchase is a console cabinet for the wall that our TV will be going on.
We have one wall in the family room where the TV and our fireplace will be placed.
This
particular wall is going to be my greatest design challenge, and I am
sure I will learn some important lessons along the way. I will delve
into this subject more at a later date. I think that will be a post in
of itself.
The
reason I am bringing up the TV console is it is going to play a very
integral part in setting the look and feel of our main living area.
I Did My Homework
The
first thing I had to consider is the size and then the style, or feel
of the console, and also it needs to have a white finish.. I did copious
amounts of sourcing and studying of images of rooms.
I
did discover something about myself, I don’t particularly care for the
big entertainment units which would actually be a natural choice for
this wall. In my looking I found I like a buffet, or console cabinet the
best for my design aesthetics.
Scale Is Important
Most
TV media tables are a bit lower than will work in our room, we have 10
ft ceilings, and our TV will be placed on the wall so something low
would look out of place in my minds eye.
Now
back to some of the choices I am looking at. You have to keep in mind
two things, I tend to like a more simple look for my home, and I will
need a cabinet that our remote will be able to see the signal.
I
decided that something with a grille, or glass would work, and that way
you would not see the inner workings as readily as when they sit on a
shelf.
The
glass doors would have a bit of a reflective glare that would
camouflage them, or a grille would hide them almost completely.
The looking began with the size in mind first, and then the style, and one more thing, the finish needs to be white.
CHOICE #1
Simple, clean and fresh, has good storage, and a place for the components and a very good price point.
This
cabinet is tall enough and the depth is good, but it is only 50in. wide
which will work, but I think I might need a bit wider.
To be honest I won’t really know until all the other pieces are in the room.
CHOICE #2
Right size, right style, but this will have to be painted so we have to consider adding an extra cost factor to this one.
I
am also very enamored with the X motif, and have plans on this design
element in another area of my home so this would make a nice visual flow
by repeating the X motif element.
It
also comes in a style that has some more storage and is a bit higher by
4 in. I just might need the height because of the 10 ft. ceilings……
CHOICE #3
I think this has a lot of character and it would also work nicely in our home.
CHOICE #4
I
found this very interesting, but I would have to contact this company
to find out just how big each drawer is to see if it would work with the
components.
It is already white, and has hardware that will fit in the overall design aesthetics of the room. It is all about the details.
CHOICE #5
This
is just the right size, but we would have to pop out the panels, and
add glass, and without seeing this in person, I can not judge if this
would be possible.
This is a bit more traditional with more going on with the details, but I like it’s details.
CHOICE #6
This
is just the right style, white and has glass, the only problem with
this one, is it goes from the smallest width of 50in. which I think will
be too small all the way to an 80in. width which I fear will be too
large and overstated for the size of our room.
As
I said before, I will know more once we move into our new home, and see
how all of my furniture looks once placed in the room. I did make up
three possible furniture placement plans to try.
Plan A
I
have a room plan and it all fits on paper, but any designer will tell
you what looks good on paper does not always translate in the room.
Plan B
However,
we still need to do a floor plan so we do not make unnecessary
purchases. Design is not an exact science, but one of creativity, and
individuals interpretation.
Plan C
That
is why there are so many different styles to choose from. What is
pleasing to one homeowner might be distasteful to another.
So there you have it!! Which console is your favorite, and which room plan do you like?
I have been asked what is the program I used for the room plans, here is the link if you are interested click
HERE!
 It did say VIP on it, I guess that was suppose to make us feel important!!
It did say VIP on it, I guess that was suppose to make us feel important!!



























