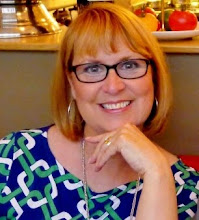When I did the post mentioning that I was thinking about changing the wallpaper some of my readers wanted to know what I had in mind.
I have to be honest I really did not have anything in mind. I just knew I wanted to make a change. Do you ever do that? Now be honest, I know we creative types are always thinking of changes we can make!
Since several asked, it made me think more seriously about the idea of change. About 10 years ago I thought about changing the wallpaper and I even ordered two samples of what I had in mind. I did not go forward with the idea and I don’t even remember why.
I remembered looking in a Classic Thibaut wallpaper book and loving two possibilities for my entry. I just knew they would not still be in print, but maybe Thibaut had something similar.
To my surprise they actually still make the two possibilities. They are classic so I guess that is why they are still making them.
I talked to my good friend Sally J. at Divine Distractions blog about what I had in mind and she offered to order me two samples. Sally is a talented designer in the Dallas, Texas area with her own design business. Her blog is full of inspiration and her wonderful sense of humor and design. Be sure to go and visit. Her blog is one of my daily reads.
I know, I know you want to see what I have in mind. Well, here you go!!
Magnolia Hill
Memory Lane
I would like to use a wall mural in my entry. What do you think?
I love the classic look of both of these murals and they are the perfect size for above the wainscoting in my entry.
So what do you think? Which one do you like? I am open for any other suggestions if any of you know of another mural that would work in my space. Let me know what you think???
“Enjoy the Process” Of :
Making a small change that will make a big impact!
Kathysue






![Bedroom8[1] Bedroom8[1]](https://blogger.googleusercontent.com/img/b/R29vZ2xl/AVvXsEjTZF9wbjNJhYUc6z1jLnIwtpKgOtKTnWSrR6-vDIuixIHIXLejH9ukQDfO0DxYFf6x_OEwUW5YTR5_0fa0QPz2quFd6CdBota-ZvR5KQnHS4TF4owkSxxqxWjcVt7gVXUDMagN75eTrw8/?imgmax=800)
![Bedroom7[1] Bedroom7[1]](https://blogger.googleusercontent.com/img/b/R29vZ2xl/AVvXsEgtsPMD7Nx3BEp6DgDauLiWt7pb6J_GYxEHX9m2fRe8LDfaLSLSU6LuuPduAEgcNjTrJK-1sXr2CD6TFq7Ui9MvfX_iok7DDReS4BJ_EaGZz8_F75aguTPF5c3Yi89JwqIMe_yROpzCSKc/?imgmax=800)
![Bedroom3[1] Bedroom3[1]](https://blogger.googleusercontent.com/img/b/R29vZ2xl/AVvXsEgCL3TK0OqoUa47kU592654nFYQBAg81SAuCpC0ZtOkYQp1tuSzfGA90aIXEI9s1CxcgNZkPWax9iVGN9itLF5dyVr4NwDurc-9Exx6IcRLot7hryopwFNqLqOAKhFV-A40vrwIYEGutXc/?imgmax=800)

![Photo_Video_aa276a2f-b71c-418e-b00c-3a6d3d12c059_medium_thumb[2][1] Photo_Video_aa276a2f-b71c-418e-b00c-3a6d3d12c059_medium_thumb[2][1]](https://blogger.googleusercontent.com/img/b/R29vZ2xl/AVvXsEiB_4ykj9iMBHHZJhwJPksWjY4sazmvENSULWot_fw0EQqaEz9w9TToUk5yKZrd2I1kwODT4Wbdb4bnMrKlMho66vt125AK65mhsmrRbUl3BOBL7Z4w6p5cC4nq0bOq0doNw5MT2xXaR_k/?imgmax=800)
![traditional-meets-modern-living-room-xlg-73360243[1] traditional-meets-modern-living-room-xlg-73360243[1]](https://blogger.googleusercontent.com/img/b/R29vZ2xl/AVvXsEi0tXmXPe2VKxDVm6nY6_4bhJWGorAOMKn5BBf99xbbb0qet6LKDPsAjD9Q7SICpCAhZ9ThJVfTKAgIEBDmiZSbDVplpB1_txipJ5zra9elU9iWfxWALMUKVxYXKp_pXRQ336NQt97SahI/?imgmax=800)
![soaring-living-room-xlg-74528413[1] soaring-living-room-xlg-74528413[1]](https://blogger.googleusercontent.com/img/b/R29vZ2xl/AVvXsEj9rhvHtbUYR_7dSxWzJjueovU5pynSAeqvbbzpy0JEwOkyDVBOEBBVuZNIhBSyTKyWxwPCv9WxcswQPyalzwnWrNX9EsR3B51oBcJIHvlZzvph80S2QsQG87IXDvF8EE3l0qjYD1JCgnc/?imgmax=800)
![3cd15ec5bb21[1] 3cd15ec5bb21[1]](https://blogger.googleusercontent.com/img/b/R29vZ2xl/AVvXsEjzWzoRHveMQ5_m1JjVfFa8halwEydwQVYvTHSJxOCMlQ9uyxZkiZiouSJhVa9ncg0PrXDvGxZHSDcjc2_RpfbC607NvfkAeNH27yTexSv-jZkLxfTMs9QHb3Vy-KIzxxAQZrnYxUNsQ3Q/?imgmax=800)
![85d51339646c[1] 85d51339646c[1]](https://blogger.googleusercontent.com/img/b/R29vZ2xl/AVvXsEgWoSsGCYWFU5WzVLr-HCE4xUYB-I4baCbV_pz8o-Orq7tllN2_eKVWZIznp42dzLUto9fwdCj34_KojtI910FMA6f6LUab1QrkENA7S38P-R9ZiZ21ZJHCCCc6_U2BkBcrgKnmWo6z9pU/?imgmax=800)

![f82125066e82[1] f82125066e82[1]](https://blogger.googleusercontent.com/img/b/R29vZ2xl/AVvXsEiHpUoW6BHzcl_oI5t4zVAp3imq7MMCS4CDjTtaFQIK5foA8LUafeENL7x11d5mMQynfzWTj0v5QwpchB1Gq1r1hR2bWH0kt9veXeigWYcI0xIfSIr0CJDijTItuCAy9iKXzTAiiT-VFwg/?imgmax=800)


















![image_thumb31[1] image_thumb31[1]](https://blogger.googleusercontent.com/img/b/R29vZ2xl/AVvXsEj8wJFJ3YrTAGUQ3mepz_vA40FqCDIEqASSi8ag2qwO2a9YVv0SN3sR7nliA04ovL6XVqjNj0saGhXlSeVzF727SNx08AxoCRDSRMk7j_9yz_mc5eN3wRVUUl4lFWpDeUKriH5snC-SQF0/?imgmax=800)
![EK13[1] EK13[1]](https://blogger.googleusercontent.com/img/b/R29vZ2xl/AVvXsEg-FW2tAFBt2nvpwGo8zGfIwPKa66OrNBmqfOyqGA5bSgNBJ-j224nubJdLz4frm85NT6e4nQlih_Soj9gFNIVv-L5_IWM_2t04gOt69J-n8eTOhrbE0uxtZ4q0ZCufT7pnOwSWObDo_kc/?imgmax=800)
![eric roth living room white slipcovered sofas tufted leather ottoman casters turned wood legs fireplace mantel glass french doors[1] eric roth living room white slipcovered sofas tufted leather ottoman casters turned wood legs fireplace mantel glass french doors[1]](https://blogger.googleusercontent.com/img/b/R29vZ2xl/AVvXsEjMHEemnrta7oby5WQgx4TwOffEGiDucHA_0mMwrFz3fZBI-SoUtvDqxSI06pY1EaP-NgoXmQMhmU4tM4xWh3661lWgsdyybFbnDxFv54BZOKStiZxP6uQpH0XYd6y5ppPEwCHwSaa3XdU/?imgmax=800)
![001_interior-design-styles-ED1009-MARKS31-040[1] 001_interior-design-styles-ED1009-MARKS31-040[1]](https://blogger.googleusercontent.com/img/b/R29vZ2xl/AVvXsEhVZXkLuU7Wnn2WgHQ_Rf7iPAvtiukQAD1e7kqE9bbD5waISR4hQ-2rrmyR_cyJHqj5NJYsi-tYzJUzRI65zZUaJ4EFM0k3K2zF3kcKUfY7iDTLh61mILgvMKYS-H-jHwnDHcsiqm4dgys/?imgmax=800)
![ADliving[1] ADliving[1]](https://blogger.googleusercontent.com/img/b/R29vZ2xl/AVvXsEikc2I2_PyskmGHvdptHi-SvsqprXSJc9RbpgYVqesVIiNruLO1yoQCOoKW16s85EZtq9u-QS-Cf_l7mm_rswe7DE0BABiboKuuMj4ZgDMGMSAd5Xb1JZ4RUZzFPfyZ5pOM-E5Ktx7roYQ/?imgmax=800)
![helen Green 3[1] helen Green 3[1]](https://blogger.googleusercontent.com/img/b/R29vZ2xl/AVvXsEhGZ7zDY4VFIiXvTPseDebCeJHyb1W7gi6E6upL1QWgJI2QW_kX11v05A9unje_Y2t9ITGbVlqmgvnIQKSvqZzC6dBVJywYXIC2ItPkS9J_dGCJ8200De5WVLE6EJq_wqDXxwTOaBTNKBk/?imgmax=800)
![sarah1[1] sarah1[1]](https://blogger.googleusercontent.com/img/b/R29vZ2xl/AVvXsEhtQJYDkFivlMC4tjg4KqZM4PXRpU9rEuDFgjtYcJOyaY_U3VgnWxh3Zxp9Dp-sP1-RIBQK_Uw85QX1MbgnIhEseTJ3uuT2qnFSA4tULe_yg6U9942Tf83UBtbLdjB0AfOHE6r2mS5jsPs/?imgmax=800)













